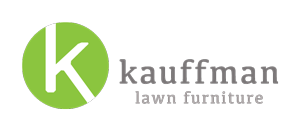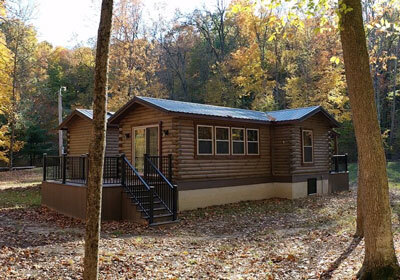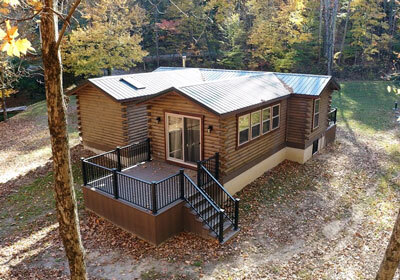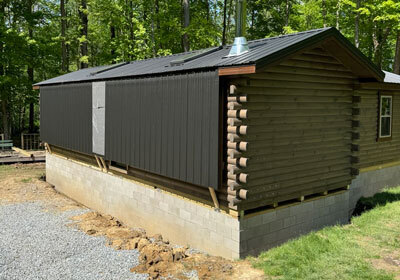Connector Series

Flexible & Cost-effective
The Connector Series combines multiple Single Unit cabins to create a more spacious and versatile layout while keeping costs budget-friendly. These pre-built cabins are perfect for those who want extra space without breaking the bank and are customizable to suit your needs. With a maximum width of 12 feet and a height of 13 feet, this series offers flexibility and functionality, ideal for anyone seeking more generous cabin space.
An insulated floor system makes this series perfect for setting on a concrete slab, gravel pad, crawl space, or post-and-beam platform. It is available as a shell or turnkey solution that features custom cabinets, plumbing, electrical, a fully furnished bathroom, built-in beds, and anything else that aligns with your vision/needs.
Get Started
1.) We'll meet up for a design consultation
Share your vision with us! Come see our displays or call us on Zoom and answer a few questions.
- What will the cabin's function be?
- How many bedrooms and bathrooms do you want?
- Is having a deck a priority?
- Do you want a loft?
2.) Approve the quote and drawings
We'll stop by for a site visit if necessary and then present drawings and a quote for your approval. Once the deposit is made, we'll finalize the drawings, and you can choose your colors, windows, etc.
3.) Sit back and watch your dream cabin come to life
Once everything is finalized, our team will get to work and keep you updated throughout the process, ensuring every detail is crafted to perfection.
Get Started



